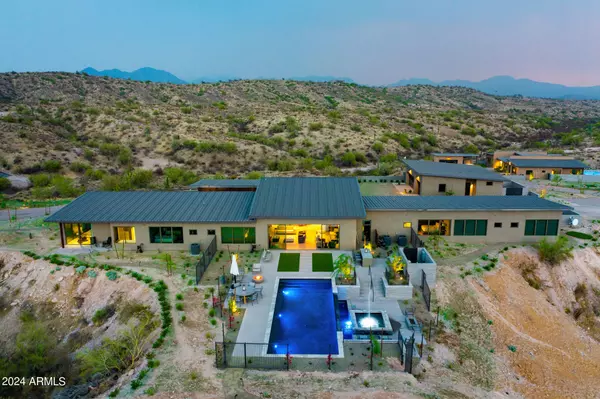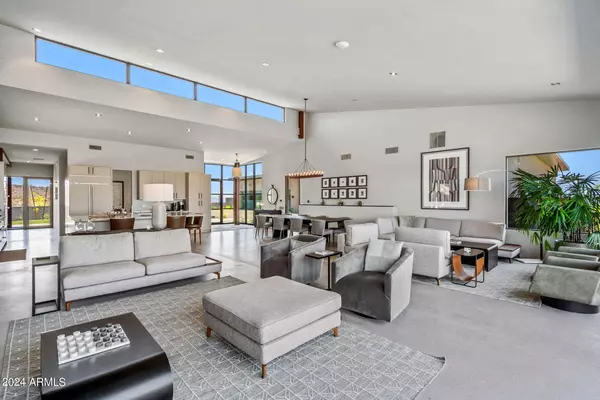15310 N Sandy Bluff Road Fort Mcdowell, AZ 85264
8 Beds
7.5 Baths
7,500 SqFt
UPDATED:
Key Details
Property Type Single Family Home
Sub Type Single Family Residence
Listing Status Active
Purchase Type For Rent
Square Footage 7,500 sqft
Subdivision Goldfield Ranch Phase 2
MLS Listing ID 6914452
Bedrooms 8
HOA Y/N No
Year Built 2020
Lot Size 5.450 Acres
Acres 5.45
Property Sub-Type Single Family Residence
Source Arizona Regional Multiple Listing Service (ARMLS)
Property Description
The home's expansive layout blends seamless indoor-outdoor living with soaring ceilings, designer finishes, and walls of glass framing the desert landscape. Paradise Canyon - Estate 3 is an extraordinary desert retreat designed by architect Cathy Hayes and inspired by the timeless work of Frank Lloyd Wright. Set on more than 45 acres bordering the Tonto National Forest, this property offers unrivaled privacy, panoramic mountain views, and an architectural pedigree rarely found in residential leasing. Just 10 minutes from We-Ko-Pa Casino & Golf Course, fine dining, and entertainment, the estate combines natural tranquility with convenient access to Scottsdale's best amenities.
The home's expansive layout blends seamless indoor-outdoor living with soaring ceilings, designer finishes, and walls of glass framing the desert landscape. Multiple living spaces include a grand open-concept great room, an electric fireplace, a wet bar for entertaining, and a state-of-the-art media room. The chef's kitchen is equipped with high-end appliances, a sleek island with breakfast seating, and a formal dining area with seating for ten, making it well-suited for both everyday living and special gatherings.
The residence offers eight bedrooms, each with its own ensuite bathroom and Smart TV. The primary suite features a king bed, spa-inspired bathroom with dual vanities, soaking tub, and walk-in shower, along with sweeping desert views. Additional bedrooms include a mix of king, queen, and double-queen layouts, with two flexible spaces offering a Murphy bed and sleeper sofa. Designed with comfort and privacy in mind, the home easily accommodates large households or live-work needs.
Outdoor living is at the heart of the estate, where an infinity pool and spa overlook the desert and mountains. The grounds also feature a bocce ball court, putting green, BBQ with smoker, multiple patios, sun loungers, and a fire pit perfect for evenings under the stars. Seasonal wildflower blooms and uninterrupted vistas enhance the sense of living in a private resort.
Additional conveniences include a dedicated laundry room, abundant storage, and parking for eight vehicles in the driveway. With its combination of architectural pedigree, acreage, privacy, and unmatched amenities, Paradise Canyon - Estate 3 represents a rare short or long-term rental opportunity in the Scottsdale area.
Location
State AZ
County Maricopa
Community Goldfield Ranch Phase 2
Direction East on N Beeline Hwy, left on N Vista Del Oro going North, turn left on E Thirsty Earth Trail, then right on N Sandy Bluff Rd. Property on the left.
Rooms
Den/Bedroom Plus 8
Separate Den/Office N
Interior
Interior Features Kitchen Island, 2 Master Baths, Full Bth Master Bdrm, Separate Shwr & Tub
Heating Ceiling
Cooling Central Air, Ceiling Fan(s)
Fireplaces Type 1 Fireplace
Furnishings Furnished
Fireplace Yes
SPA Private
Laundry In Unit, Dryer Included, Inside, Washer Included
Exterior
Fence Block
Roof Type Metal
Private Pool Yes
Building
Lot Description Natural Desert Back, Natural Desert Front
Story 1
Builder Name Custom
Sewer Septic Tank
Water Private Well
New Construction No
Schools
Elementary Schools Mcdowell Mountain Elementary School
Middle Schools Fountain Hills Middle School
High Schools Fountain Hills High School
School District Fountain Hills Unified District
Others
Pets Allowed Lessor Approval
Senior Community No
Tax ID 219-16-045-L
Horse Property Y
Disclosures Seller Discl Avail
Horse Feature Arena, Stall

Copyright 2025 Arizona Regional Multiple Listing Service, Inc. All rights reserved.






